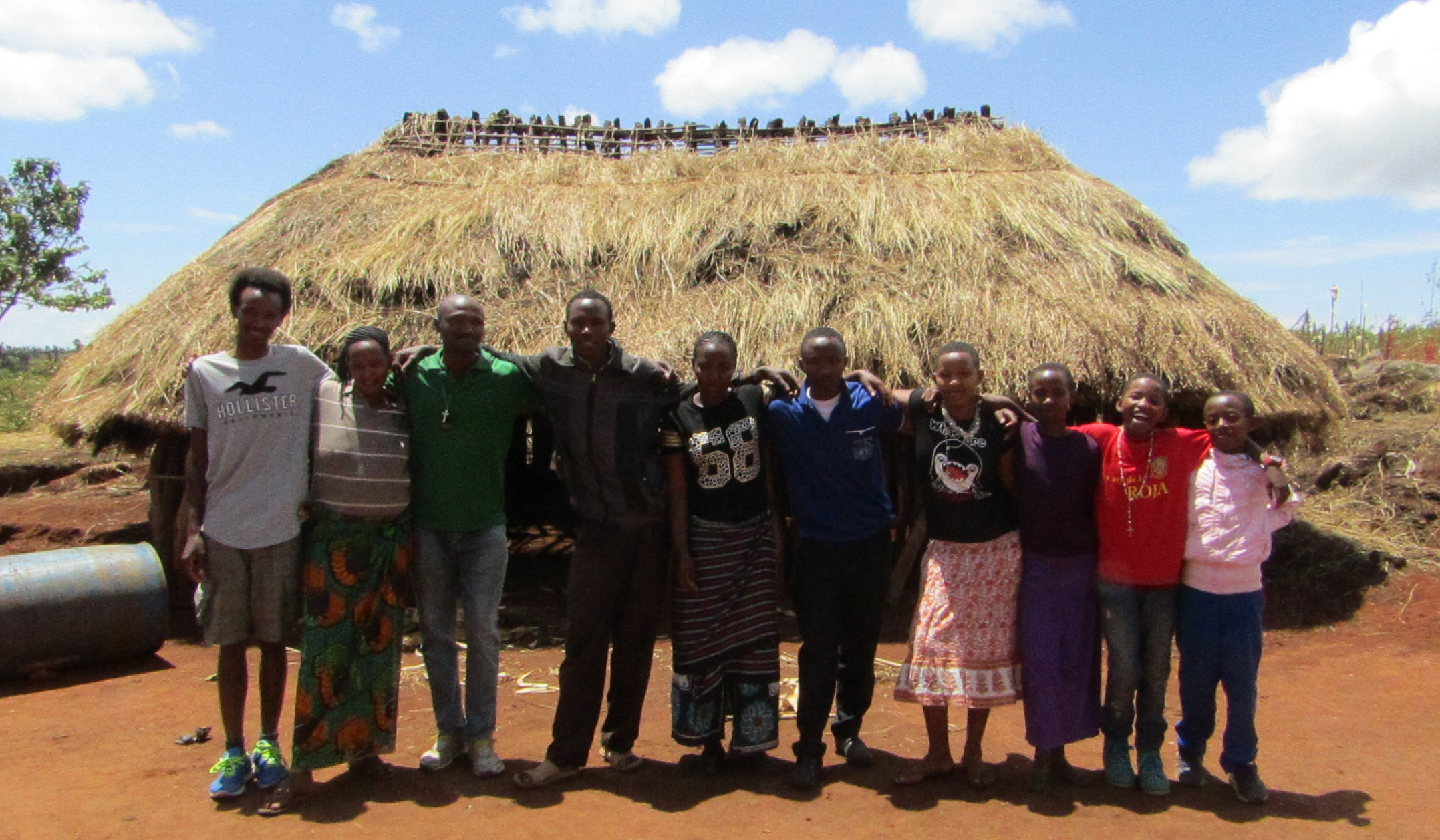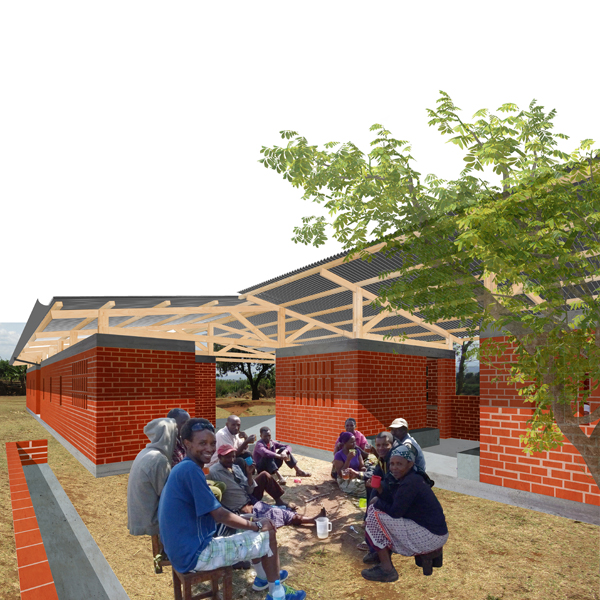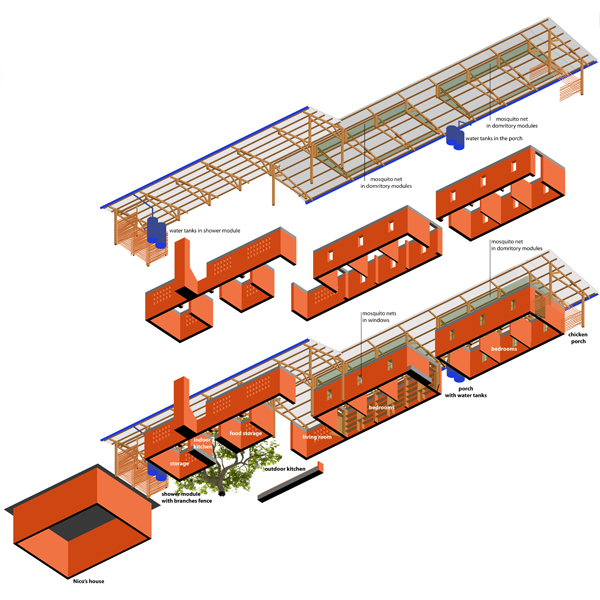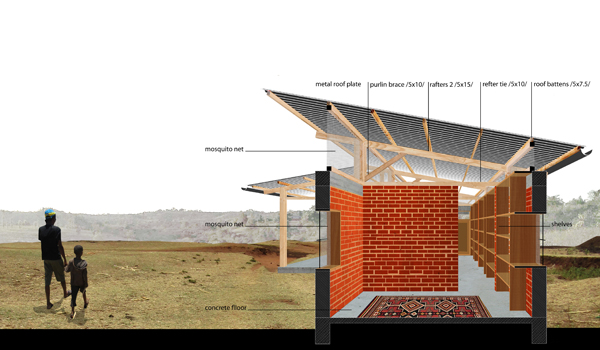Łukasz Przybyłowicz
mail@lukaszprzybylowicz.pl
+48 693531925
2020
dom rodziny Nica/Tanzania
konkurs

<
LOCATION
The new house is situated in a manner that welcomes existing Nico's house into a bigger structure of a place which in general we may call a SETTLEMENT. Location of already built Nicos house is a great reference point for planning the localisation of any new elements. To the north, I suggest building a new hut with all sleeping rooms. The focal point of this configuration, just between new dorms and Nico's house, is the area where all indoor and outdoor spaces meet.
Grouping all functions in that part of the plot makes the remaining part, wide and frontal, untouched and open for other purposes.
STRUCTURE
The settlement is created on a base of the multiplication of modules creating a linear structure.
Such a structure serves many purposes and allows to achieves various benefits such us: good ventilation of each part of the house, uncomplicated harvesting water system thanks to linear roof as well as, if needed, a possibility of phasing the building process ( i.e. phase I- utilitarian module, phase II- first dormitory module III- second dormitory module).
Shifting two functional parts creates a new spacial effect that embraces two main outdoor spaces- first one to welcome visitors and for children to play and the second, more utilitarian, with outer kitchen easily connected with the inner one. In between those two outer spaces, there is a living room. It connects all inner and outer parts of the house making that room a REAL HEART OF THE SETTLEMENT.
TECHNICAL SOLUTIONS
The construction of the house and its technology are based on an alredy built modern rural houses technologies which I do believe are the most effective ones.
The base is the fundaments out of stones and cement raised 15 cm above the area level ( 30 cm deep)
The walls are made of burnt mud brick with reinforced concrete beams on top ( only on perimeter walls )
The thickness of the wall is circa 30 cm in order to reach accurate mass to accumulate heat needed during the night
The roof is covered with metal or aluminium sheet supported by a timber trust.
A proper vent is achieved by the gap between the roof and the walls. In storages, kitchen and living room partly on the wall extensive brick thread is designed.
In the dormitory modules both the ventilation gap and windows are protected with mosquito net.
h



